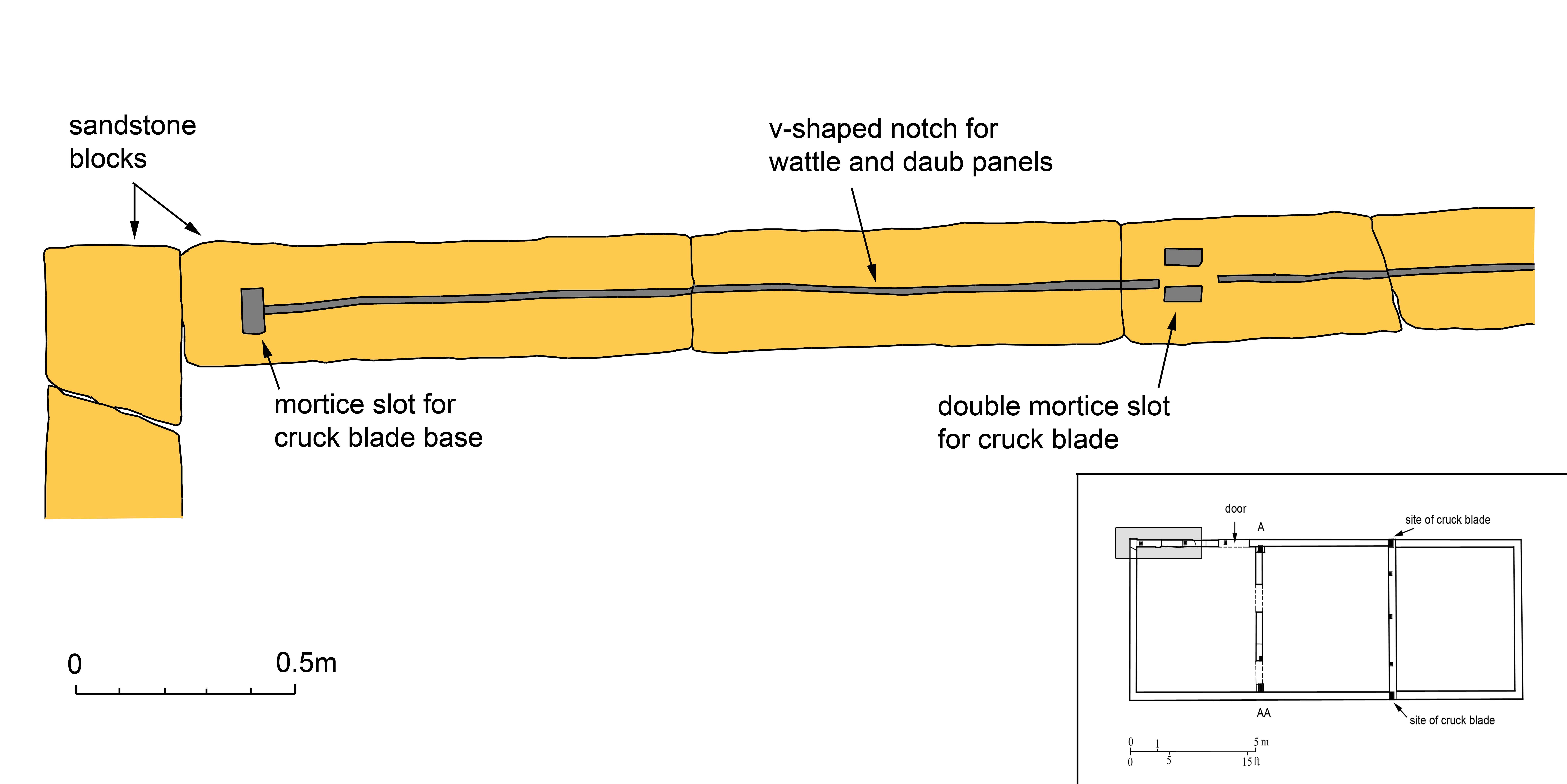Fig_42_Rainsough_Cottage_detailed_plan.jpg
(879 Kb)
Image
Newton Hall fig 42
Abstract
Excavated plan of Rainsough cruck cottage showing the groove for the wattle and daub panelling and the slots for the timber uprights.
Citation
Newton Hall fig 42
| Other Type | Teaching Resource |
|---|---|
| Deposit Date | Sep 6, 2011 |
| Publicly Available Date | Apr 5, 2016 |
| Additional Information | Data type : Photographs Location of work : Tameside Type of work : Historic Building Recording Period : Medieval |

